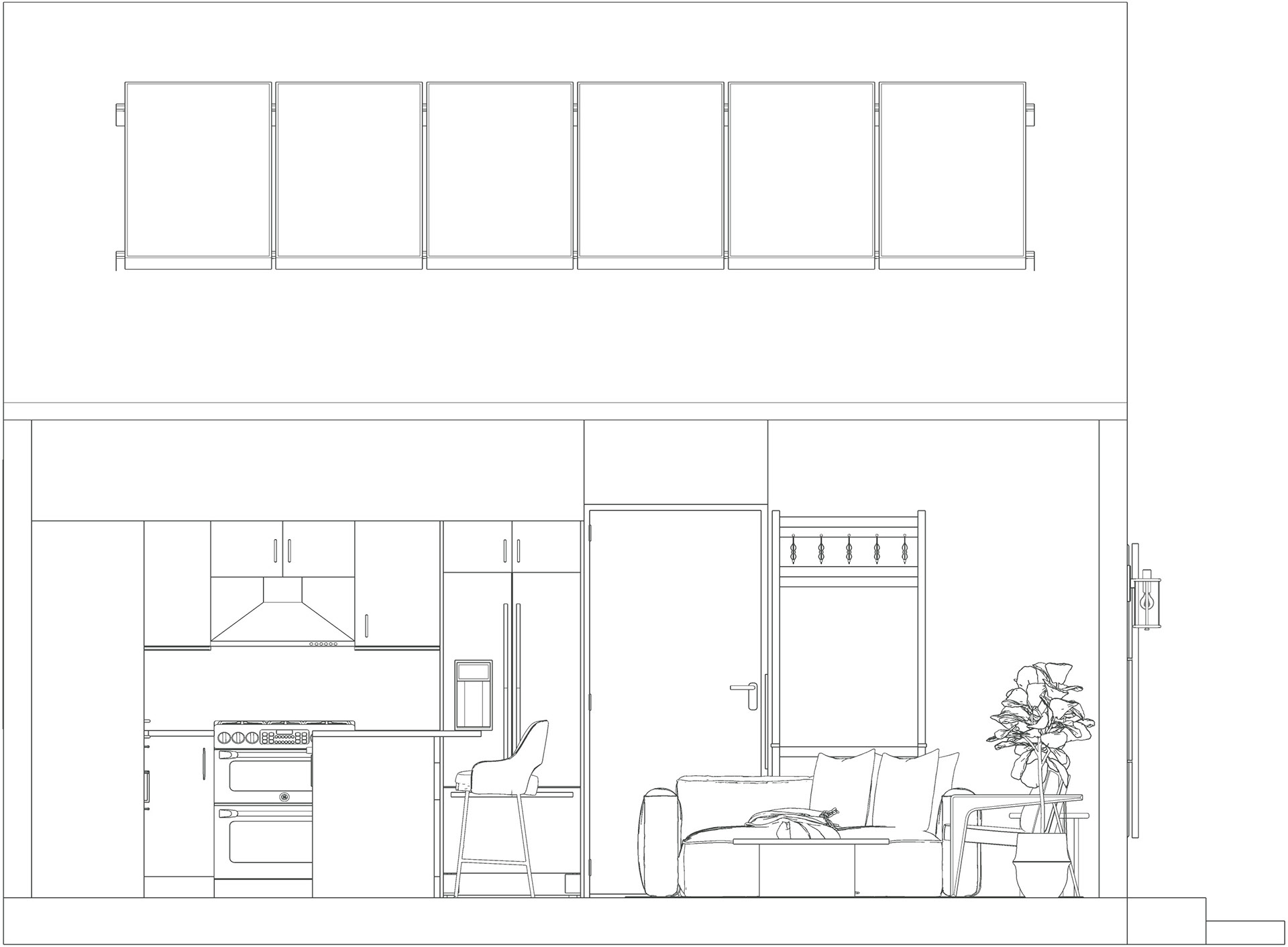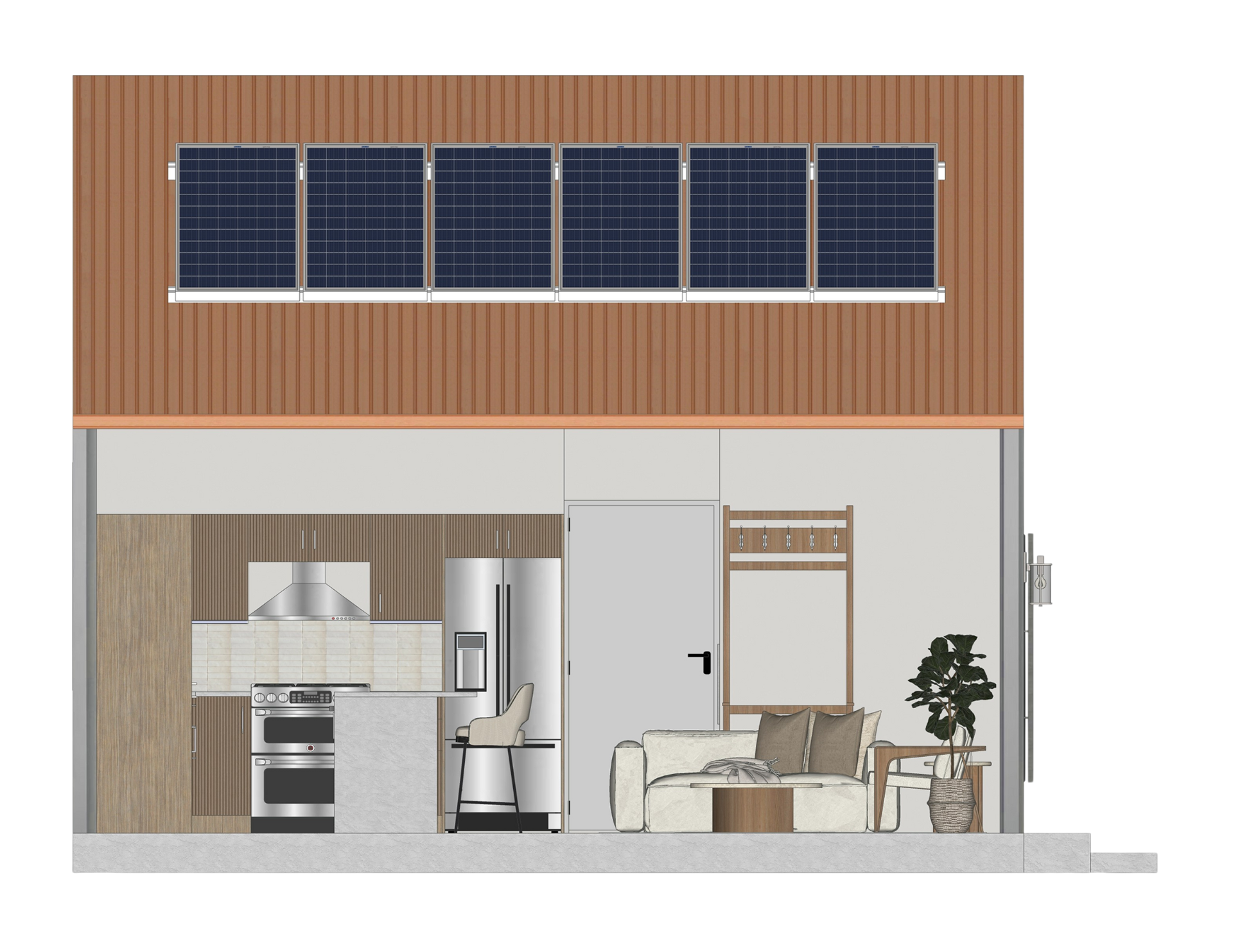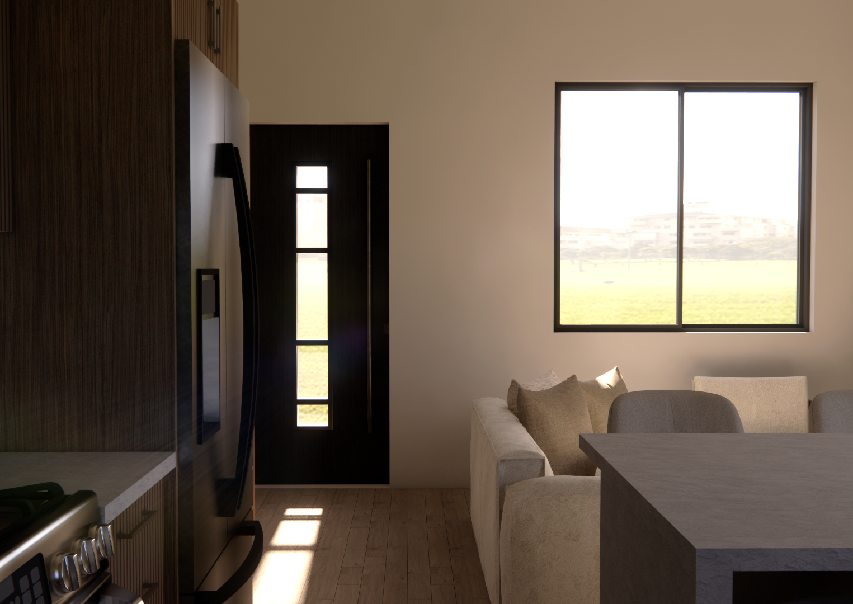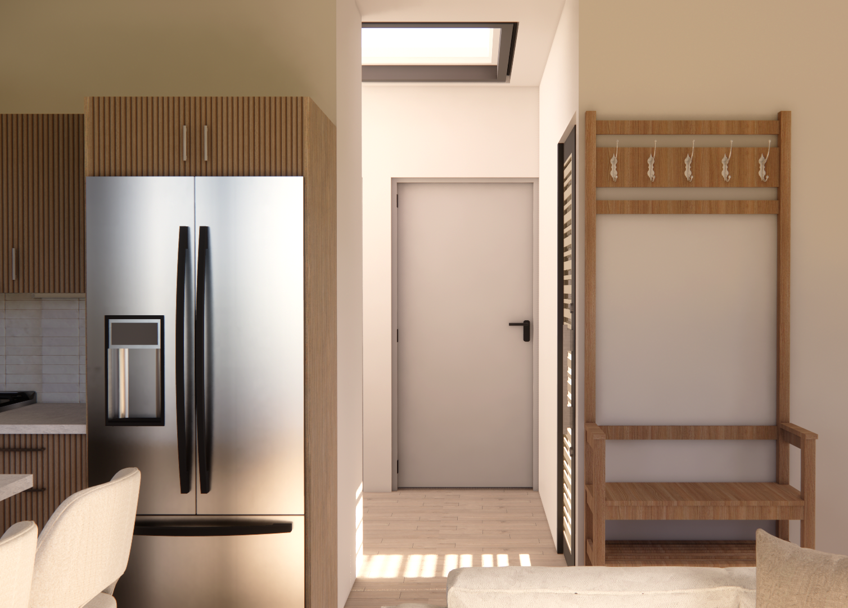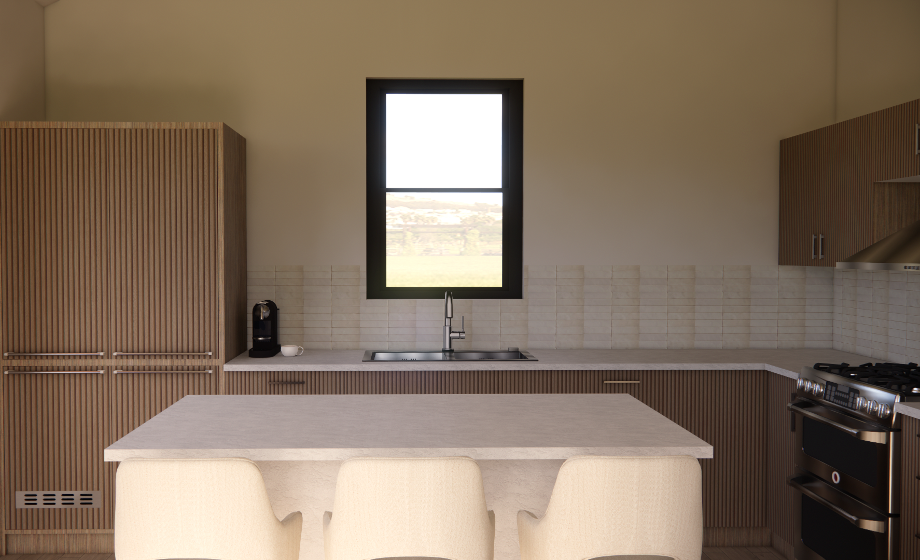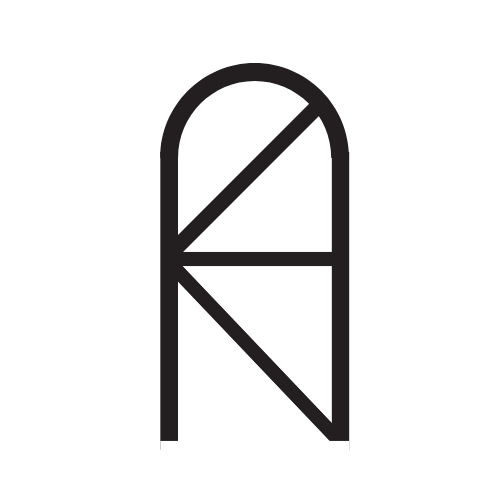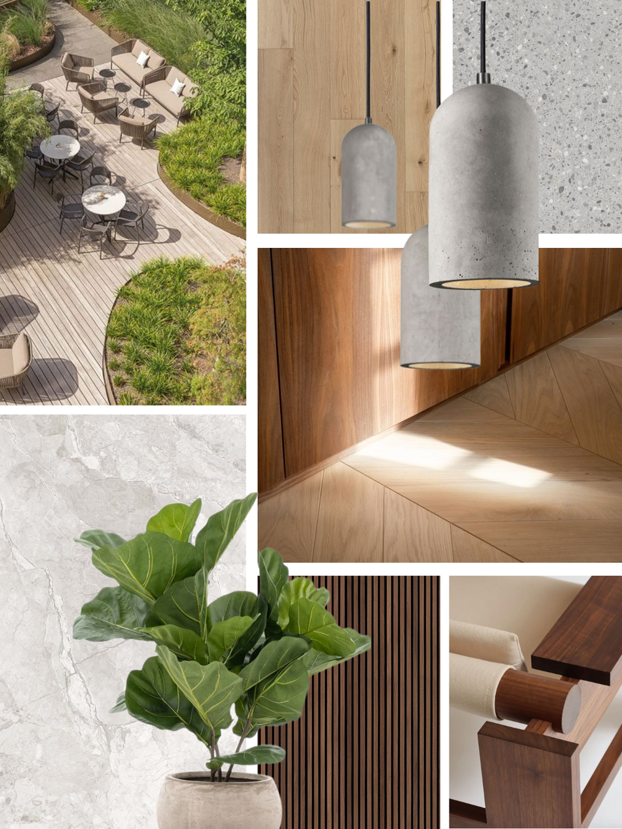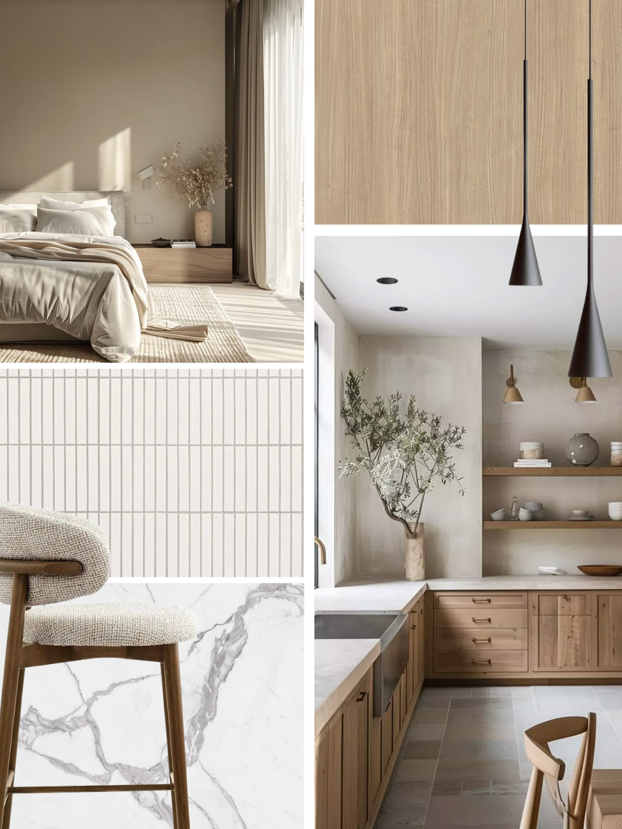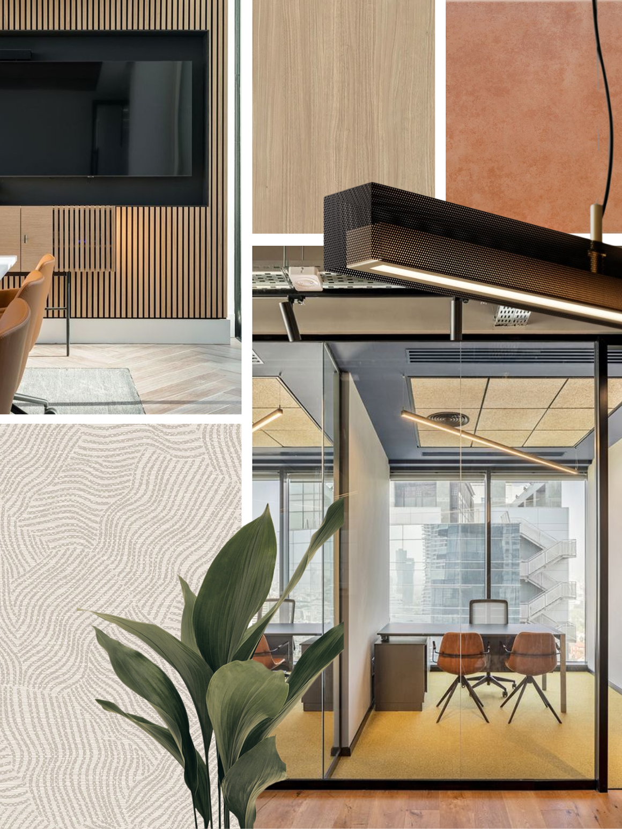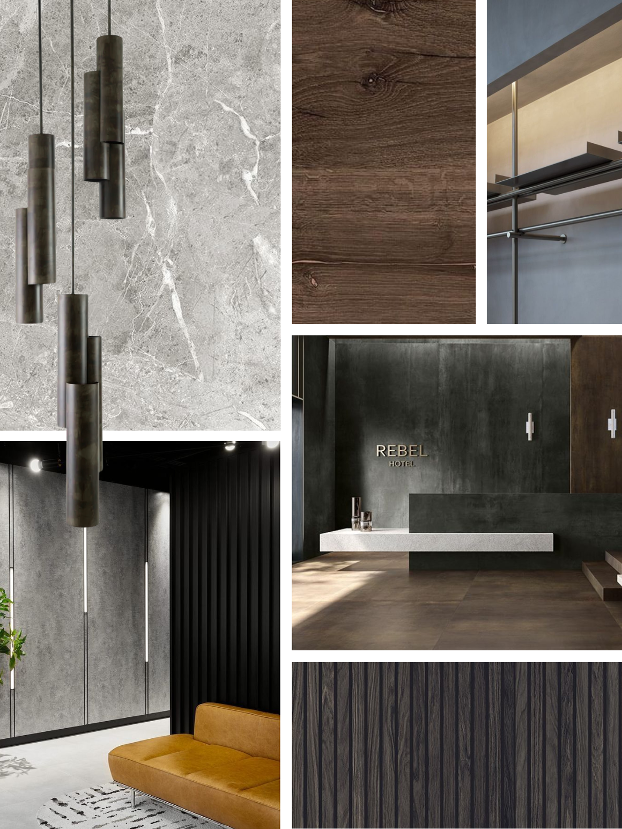Passive Home
Passive House Design | Interior | Residential | 2024
This unique built passive home utilizes a simplified rectangular format to achieve exceptional energy efficiency. Optimized for solar gain with integrated panels and designed to minimize thermal bridging, it provides a comfortable, resilient living space.
The straightforward design enables cost-effective construction while meeting rigorous passive house standards. Ultimately, this home demonstrates the power of simplicity in creating a sustainable and high-performance dwelling.
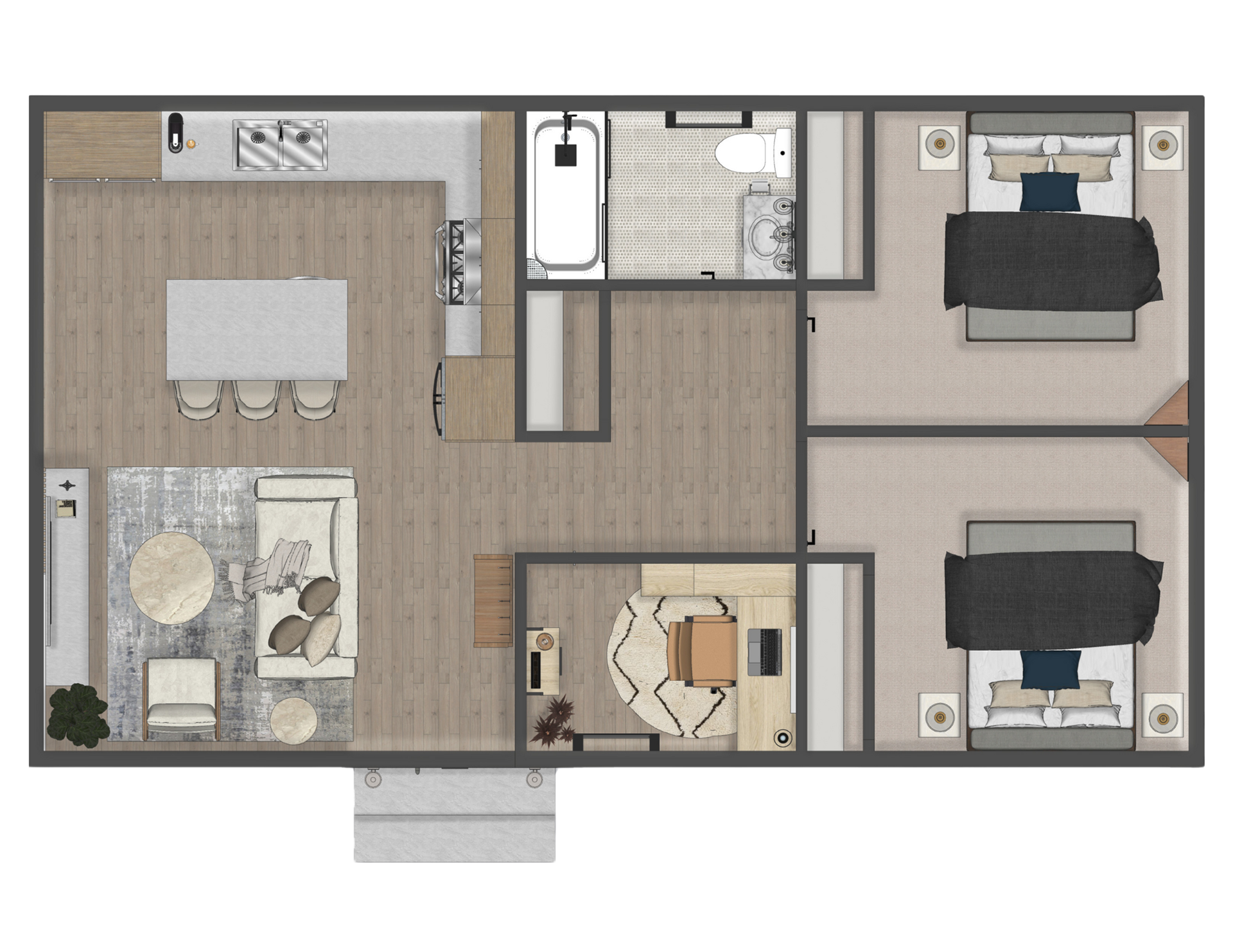
Rendered Floor Plan
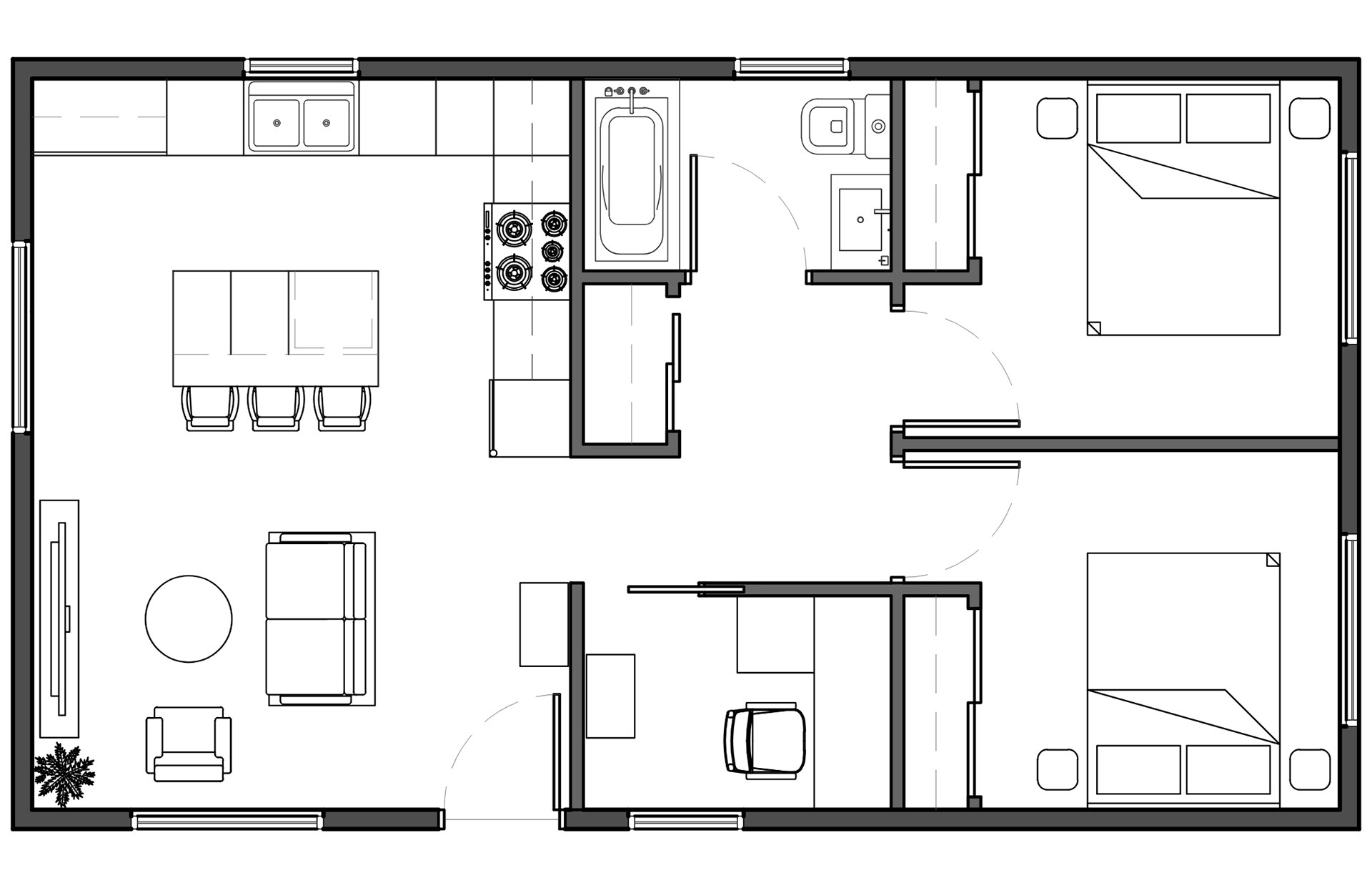
Floor Plan
The home features a simple shed form, clad in what appears to be corrugated siding, giving it a modern and durable aesthetic. The angled roof is optimized for solar gain and likely incorporates integrated photovoltaic panels. This straightforward design contributes to the home’s energy efficiency and aligns with passive house principles.
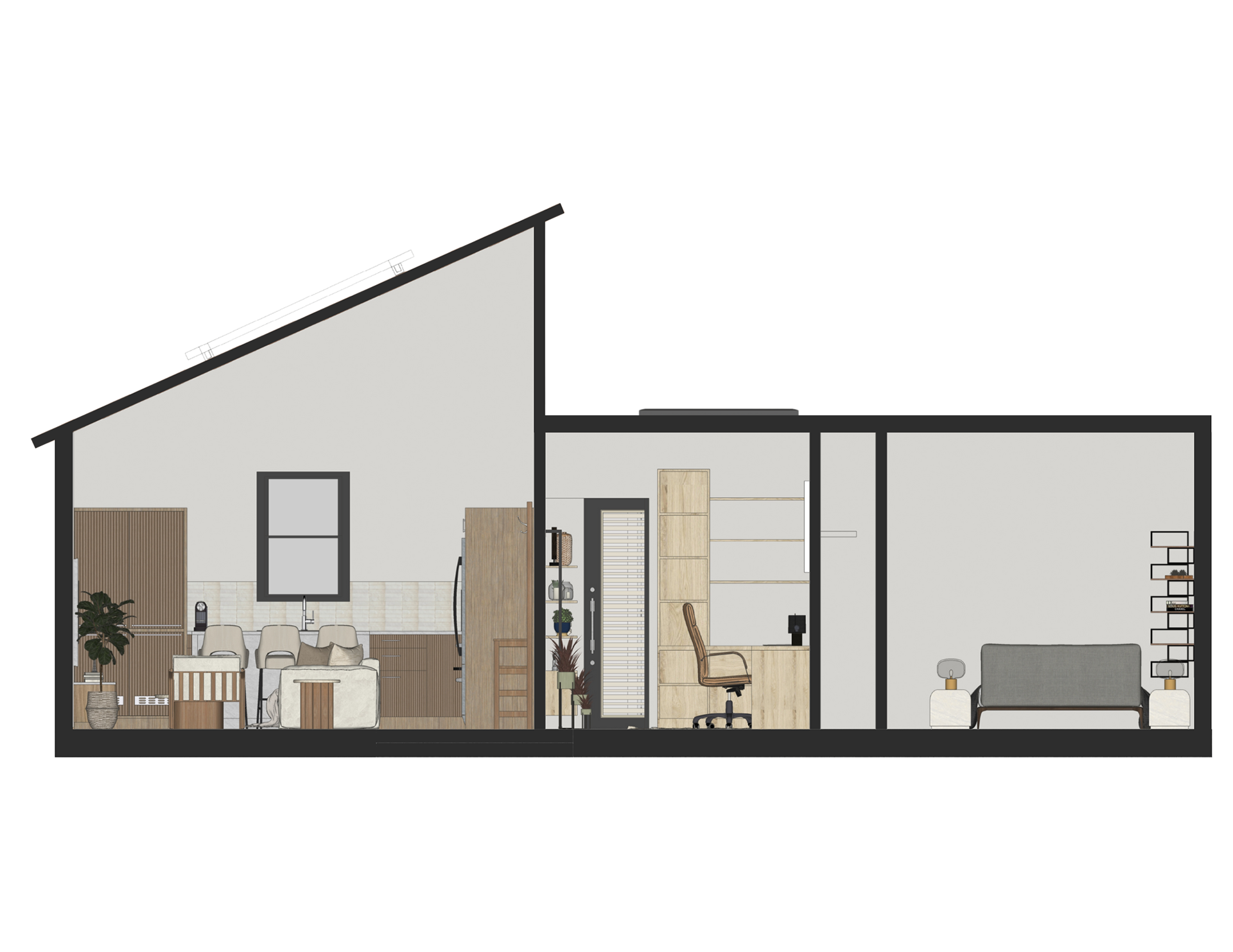
Section Cut
