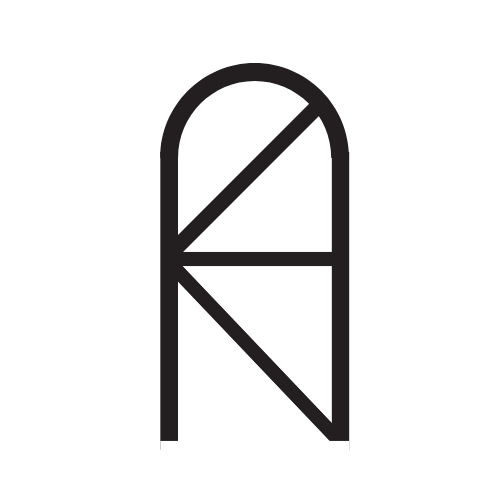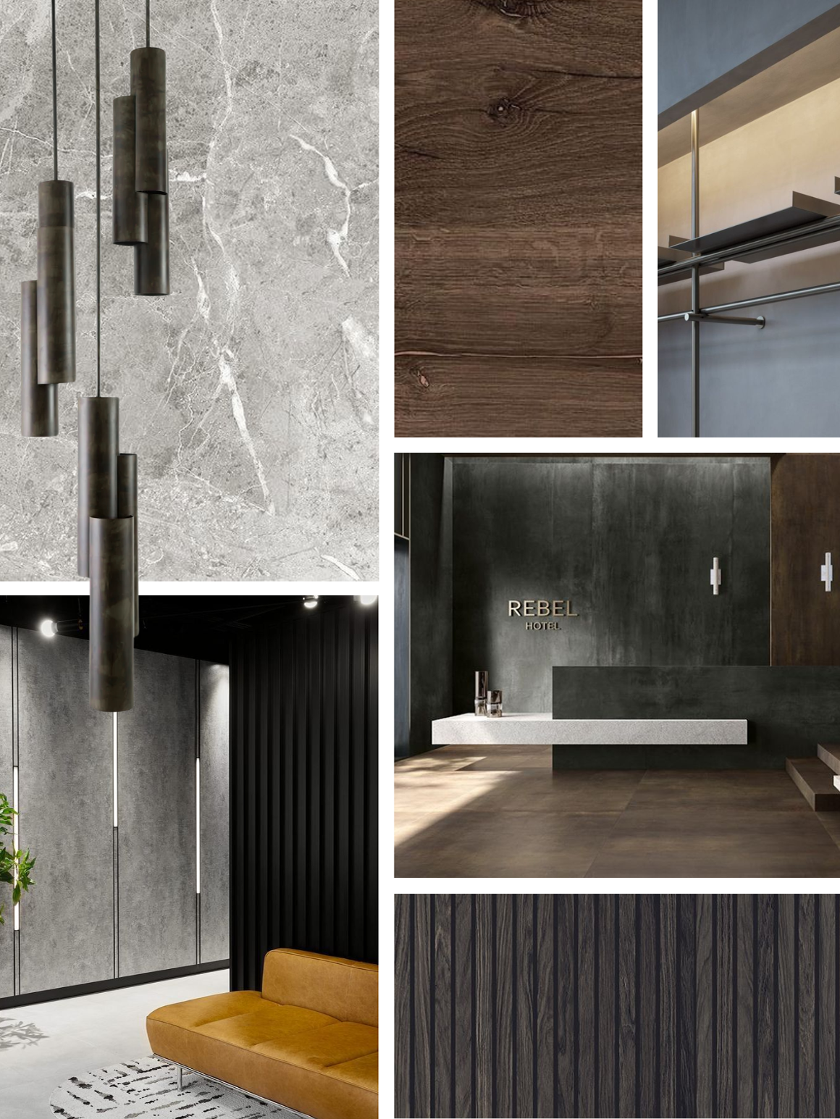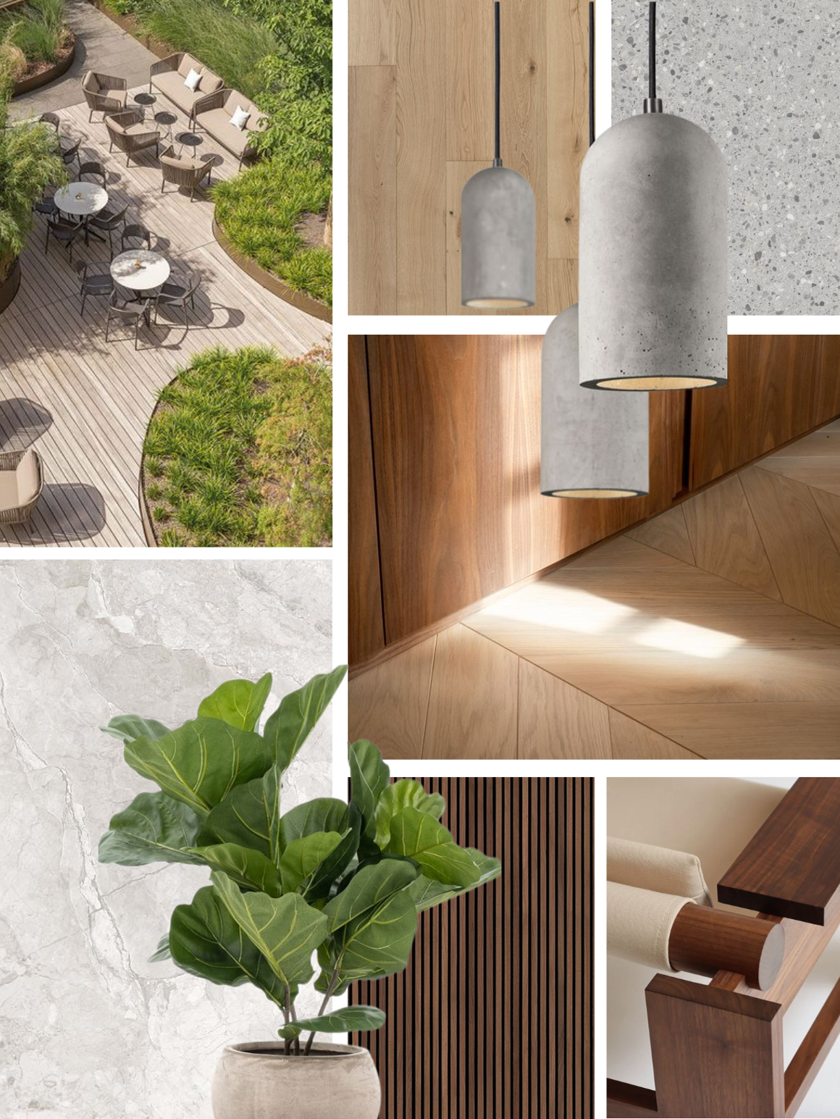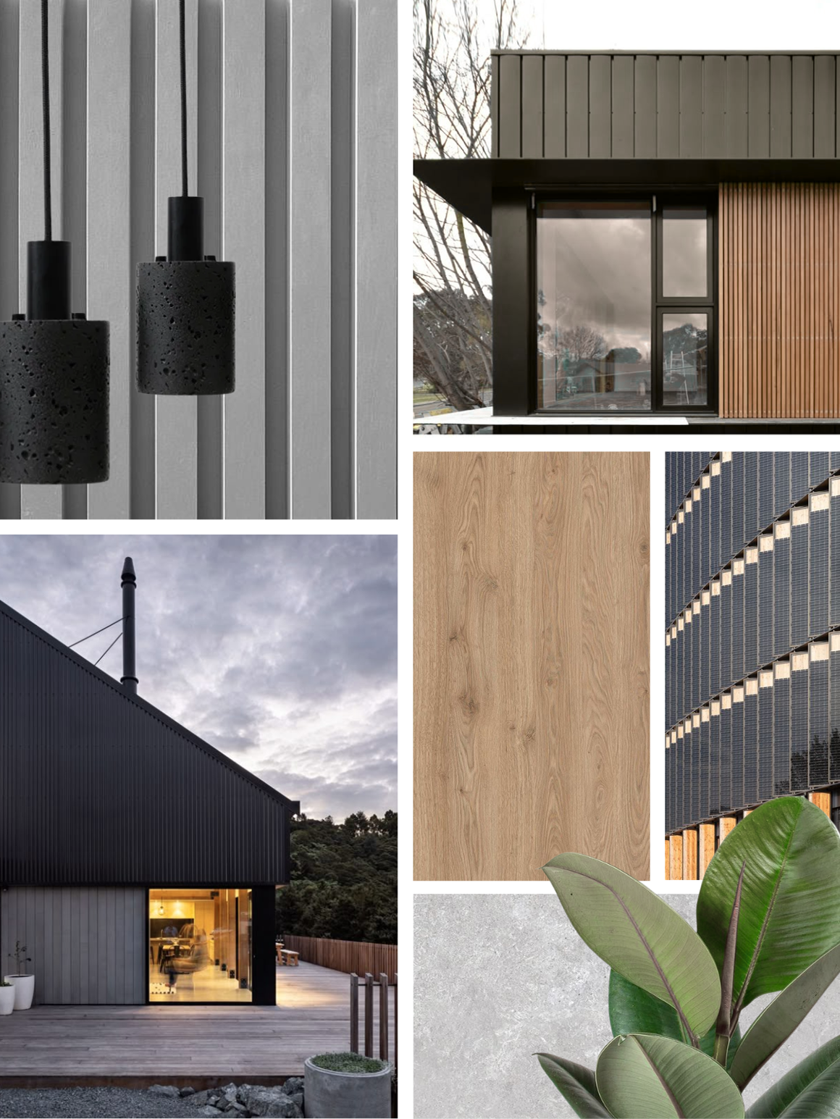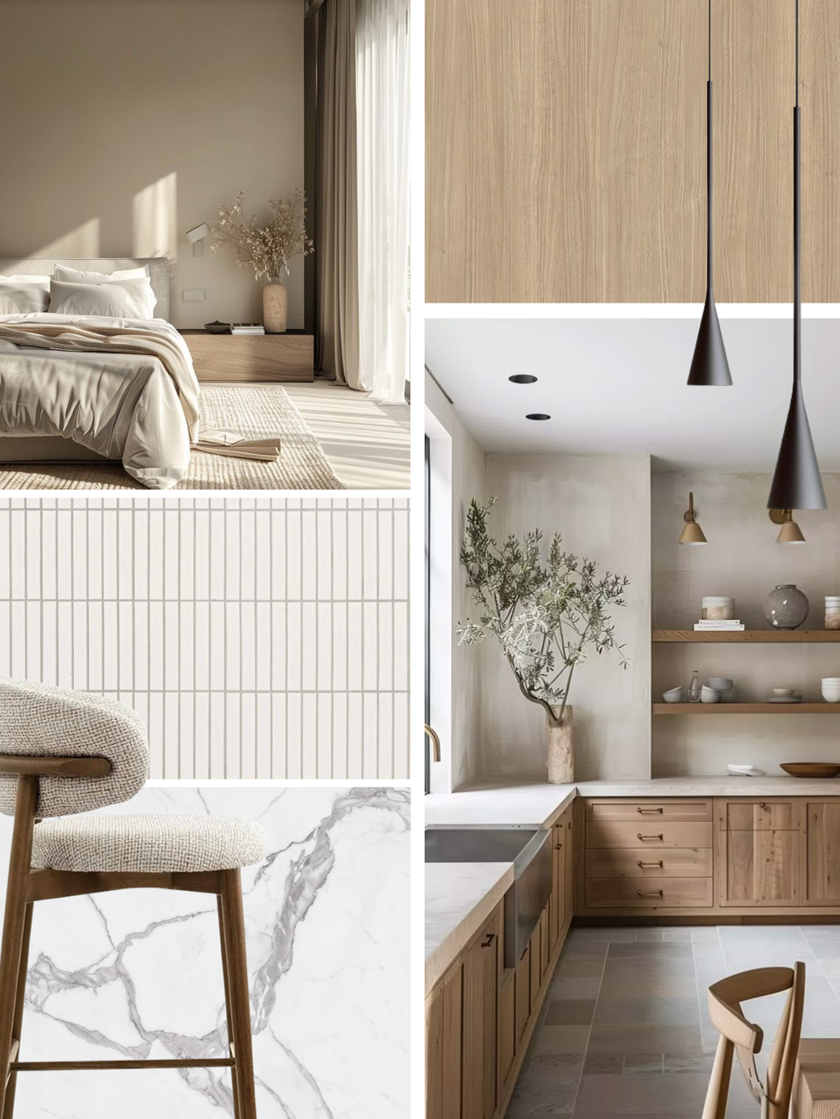SHIFT OFFICE
Corporate Design | Interior | Corporate | 2024
shift
/SHift/
/SHift/
“Optimizing the human-workspace interface to achieve enhanced cognitive performance and well-being.”
The concept “shift” involves moving from one place to another, distancing from the past, and merging movement into change. From relocating to a bigger, more contemporary, and flexible office space is what CANWEST is searching for to grow and operate as one cohesive team while maintaining its basic values of collaboration, innovation, and a willingness to make good changes.
It operates on the principle of dynamic environmental modulation, prioritizing privacy, efficiency, and comfort. “SHIFT” delivers a responsive and personalized work environment through adaptable design and technology, enhancing privacy, efficiency, and comfort.
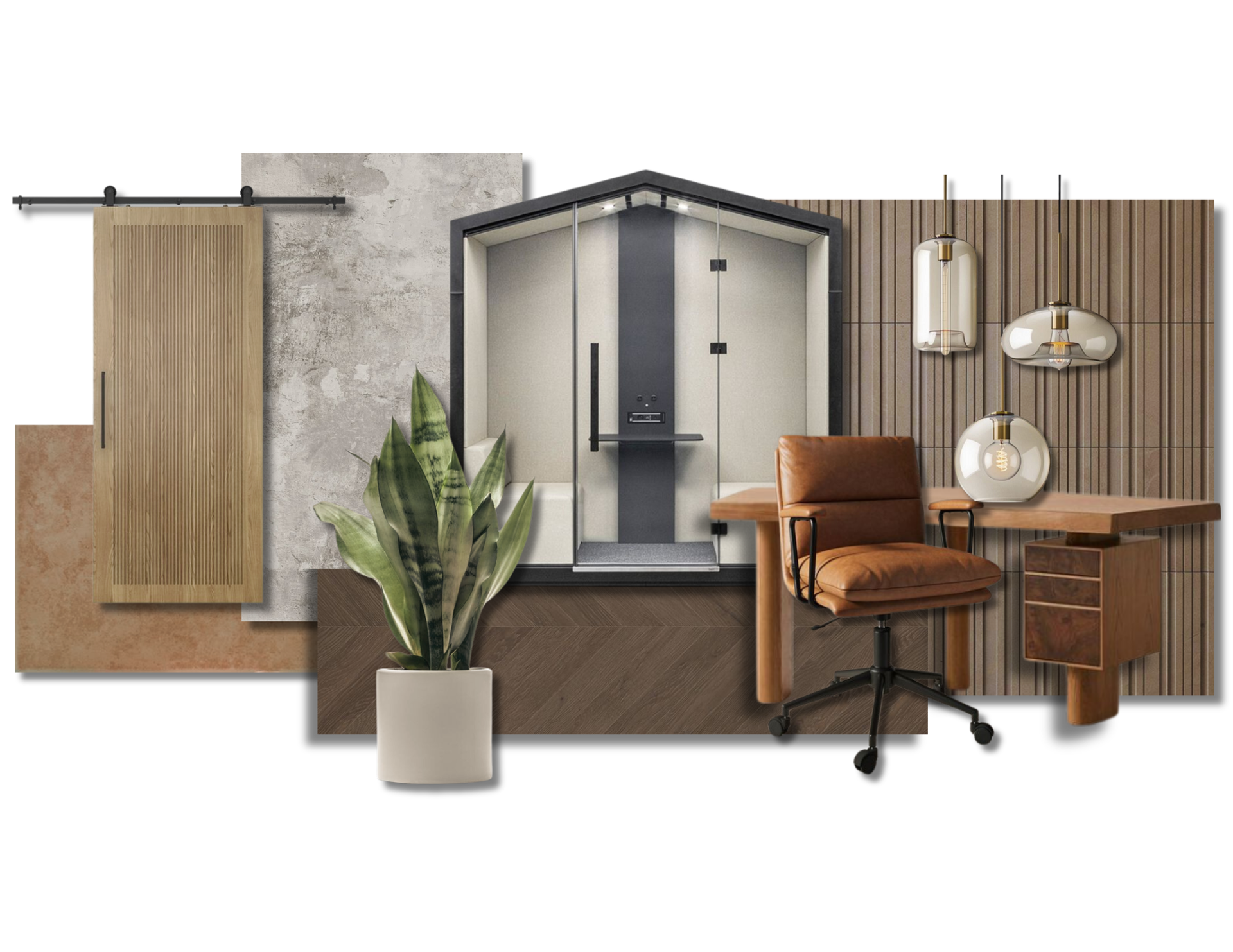
Concept Board
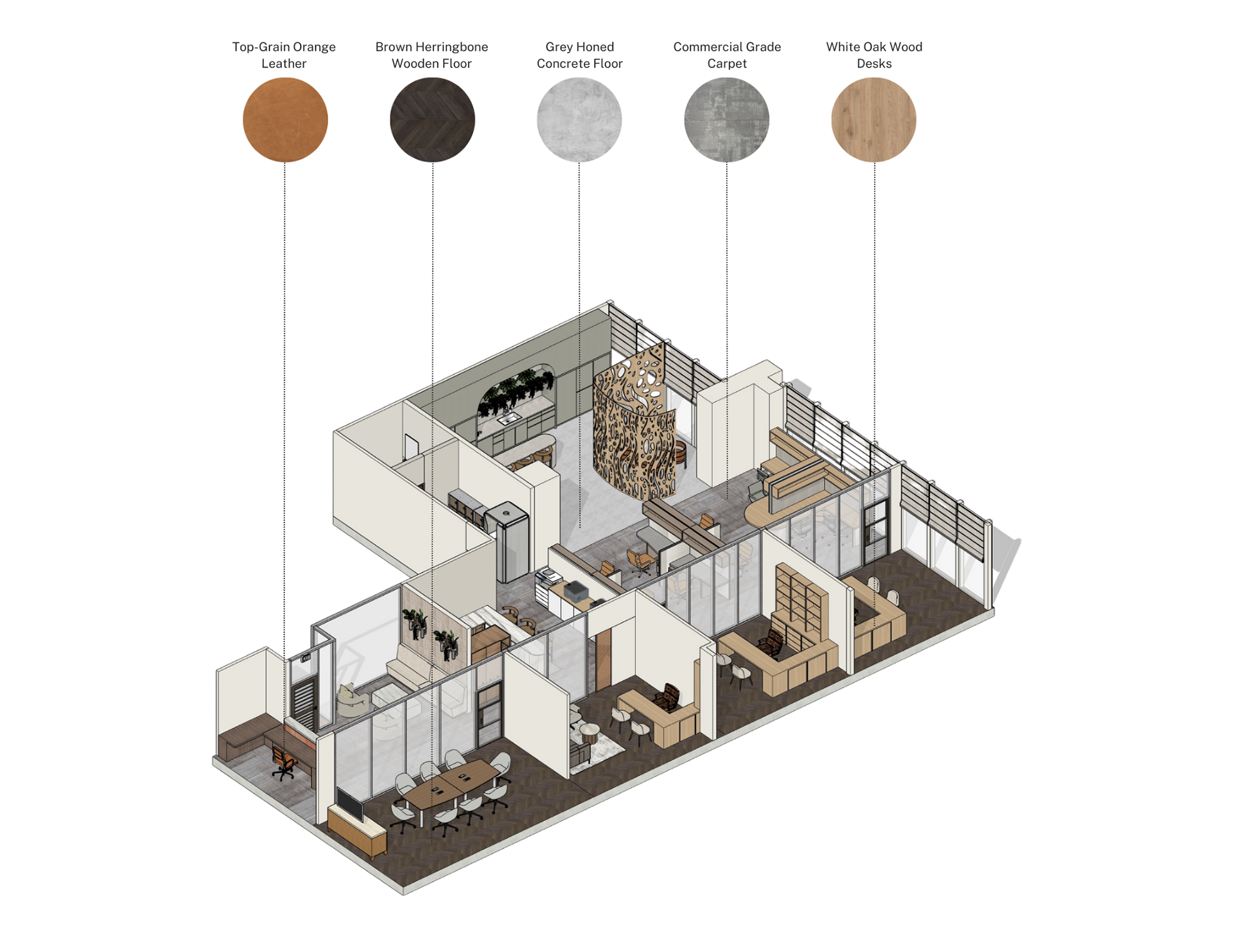
Isometric Office
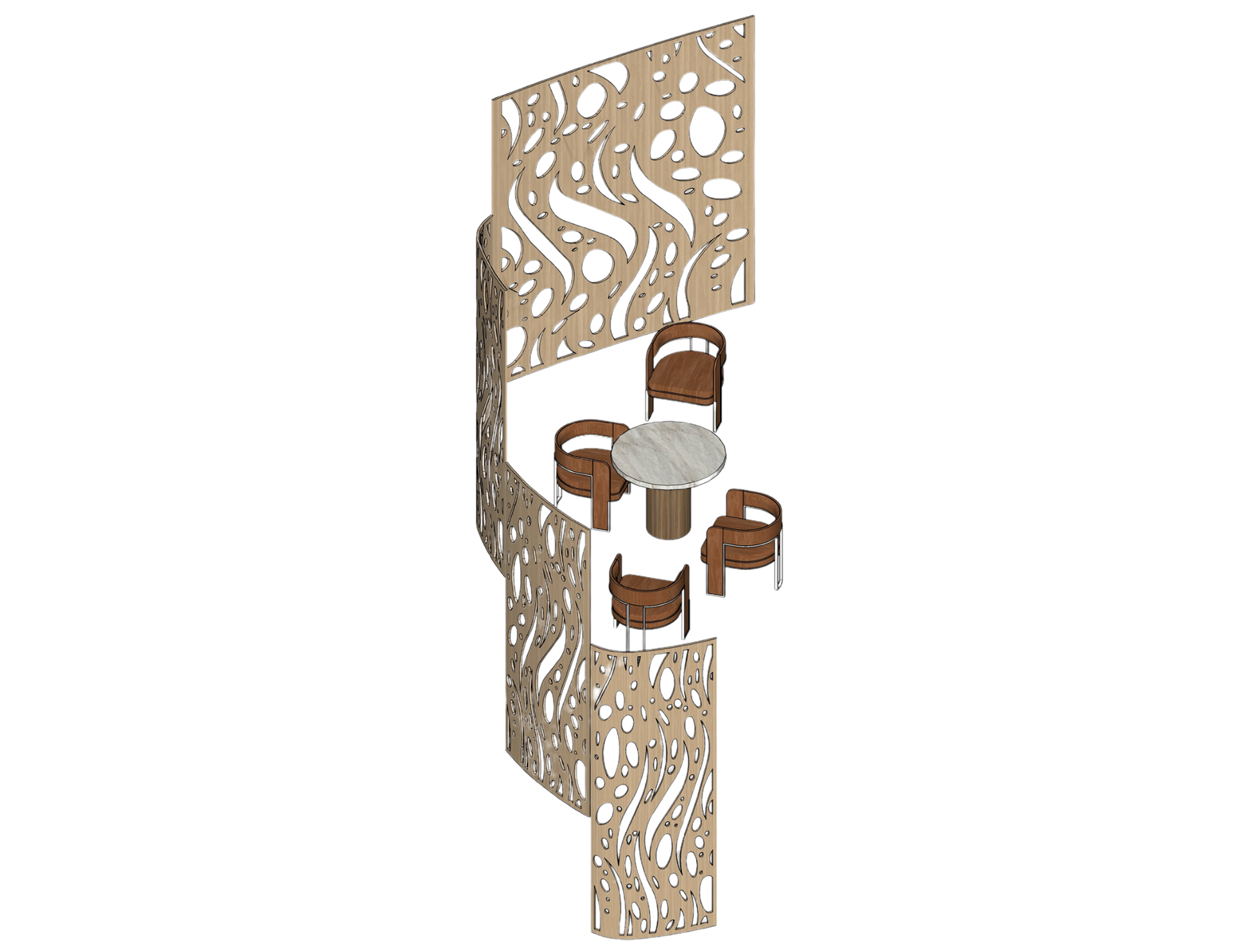
Small Meeting Room
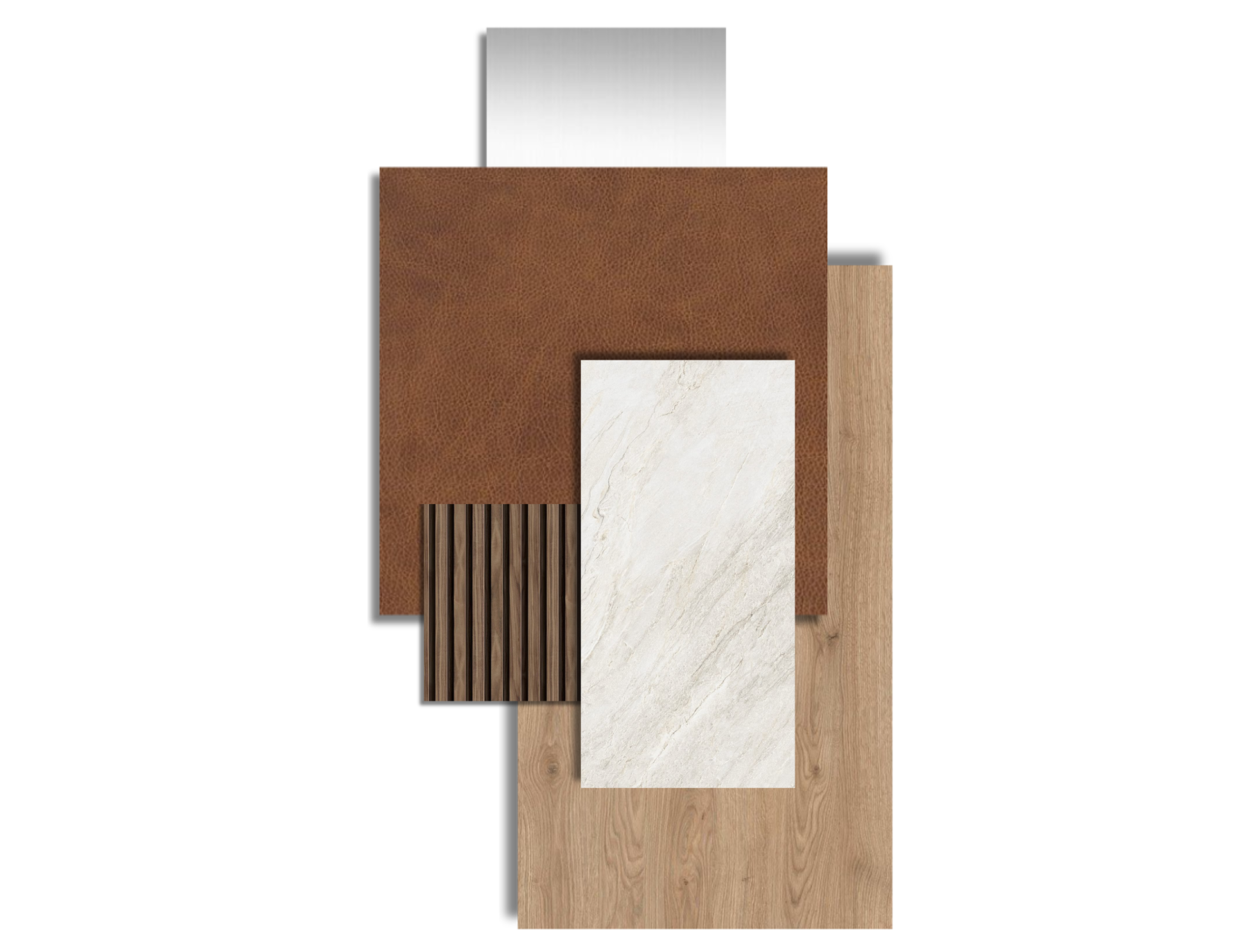
Material Board
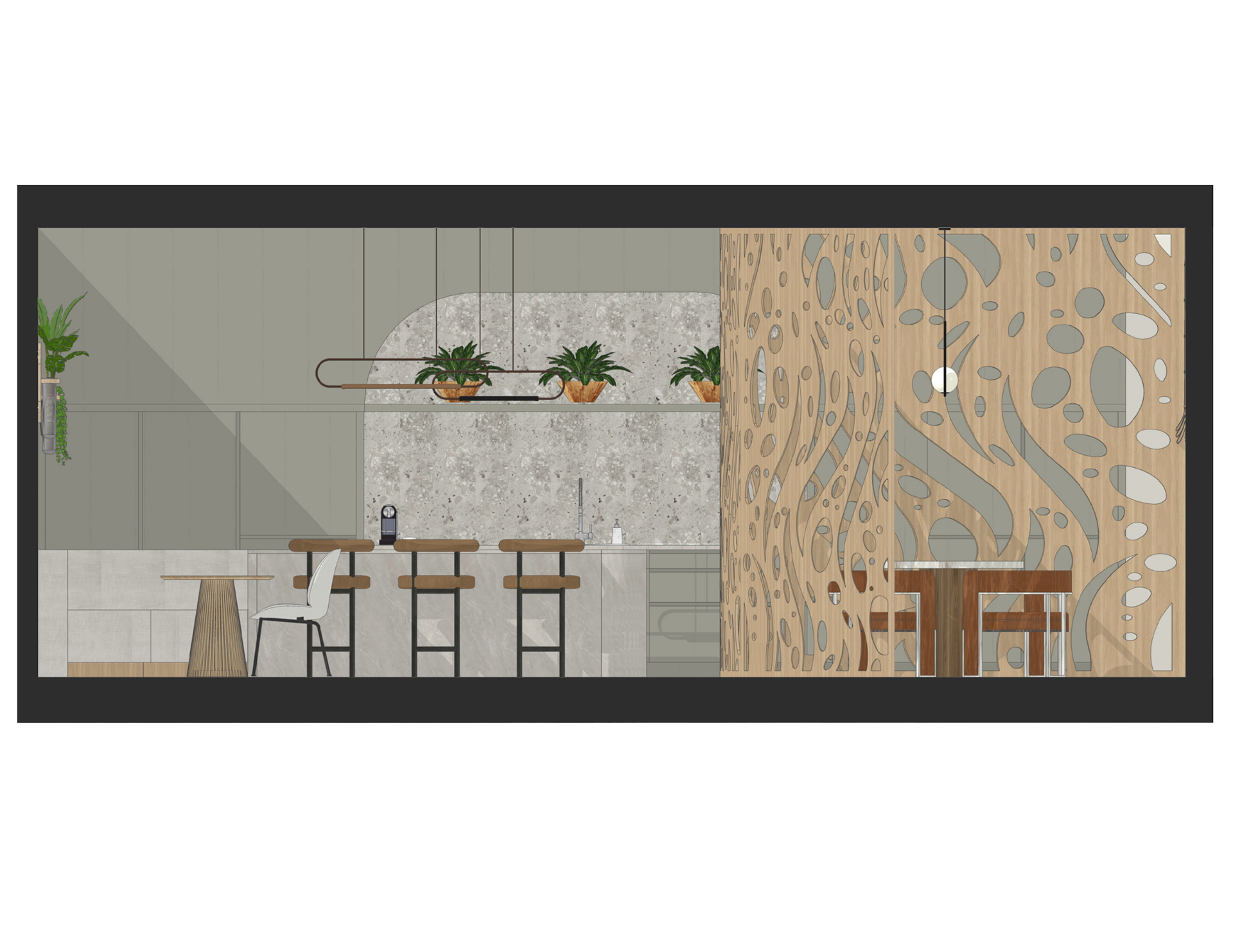
Breakroom Section Cut
Nestled in a tranquil corner, Lumina Grove is a small, tranquil meeting room designed for creative collaboration. Curved, semi-transparent wooden walls create a warm, naturally lit ambiance, seamlessly blending indoor and outdoor elements. It’s an inviting space that fosters productive meetings.
This organic language extends to the adjacent breakroom, creating a cohesive environment that fosters both focused collaboration and relaxed interaction.
Additionally, it is wise to maintain a sense of openness, freshness, and the natural environment’s richness for both clients and staff by implementing patterns that exist from nature, organic, and open shapes.
Section Views
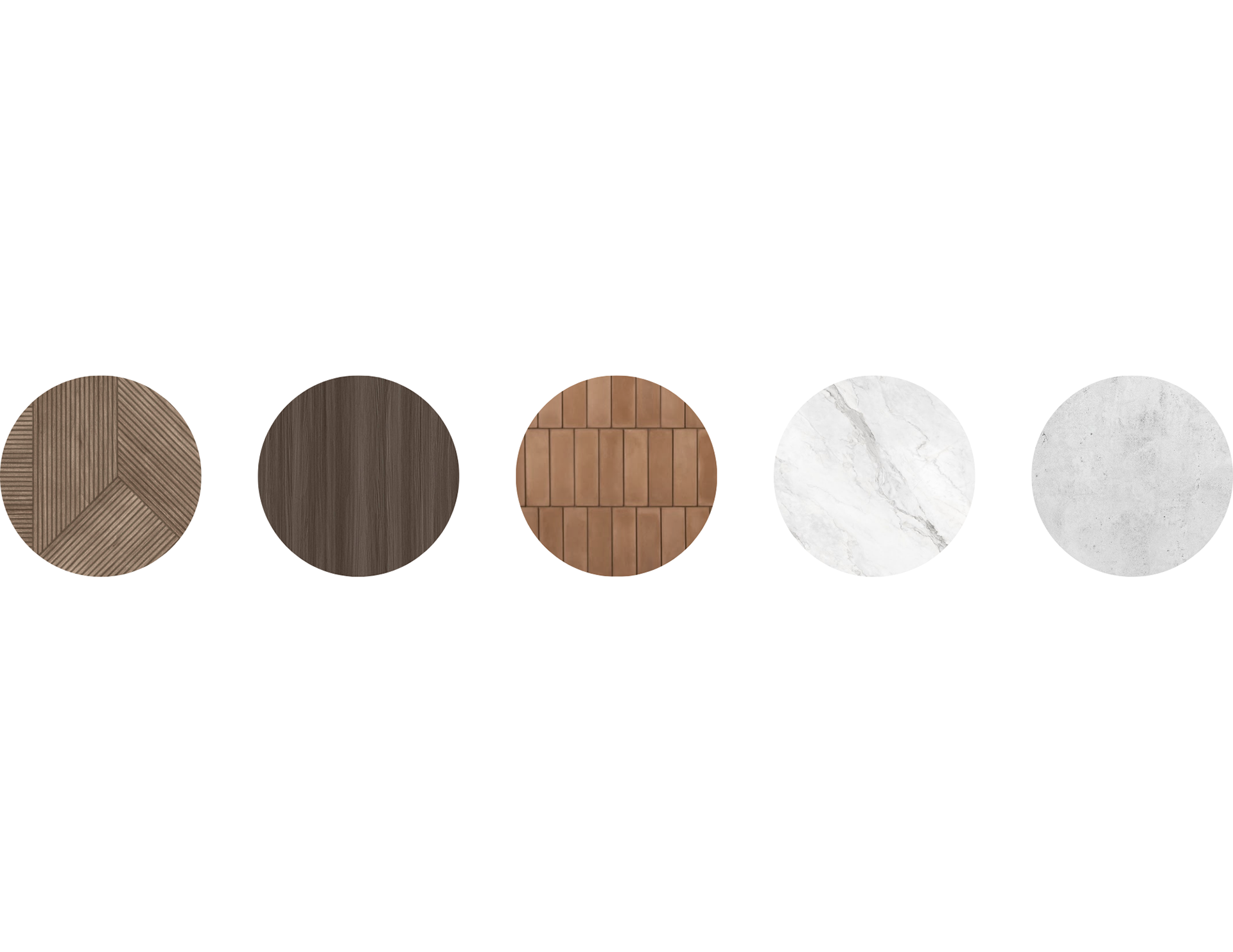
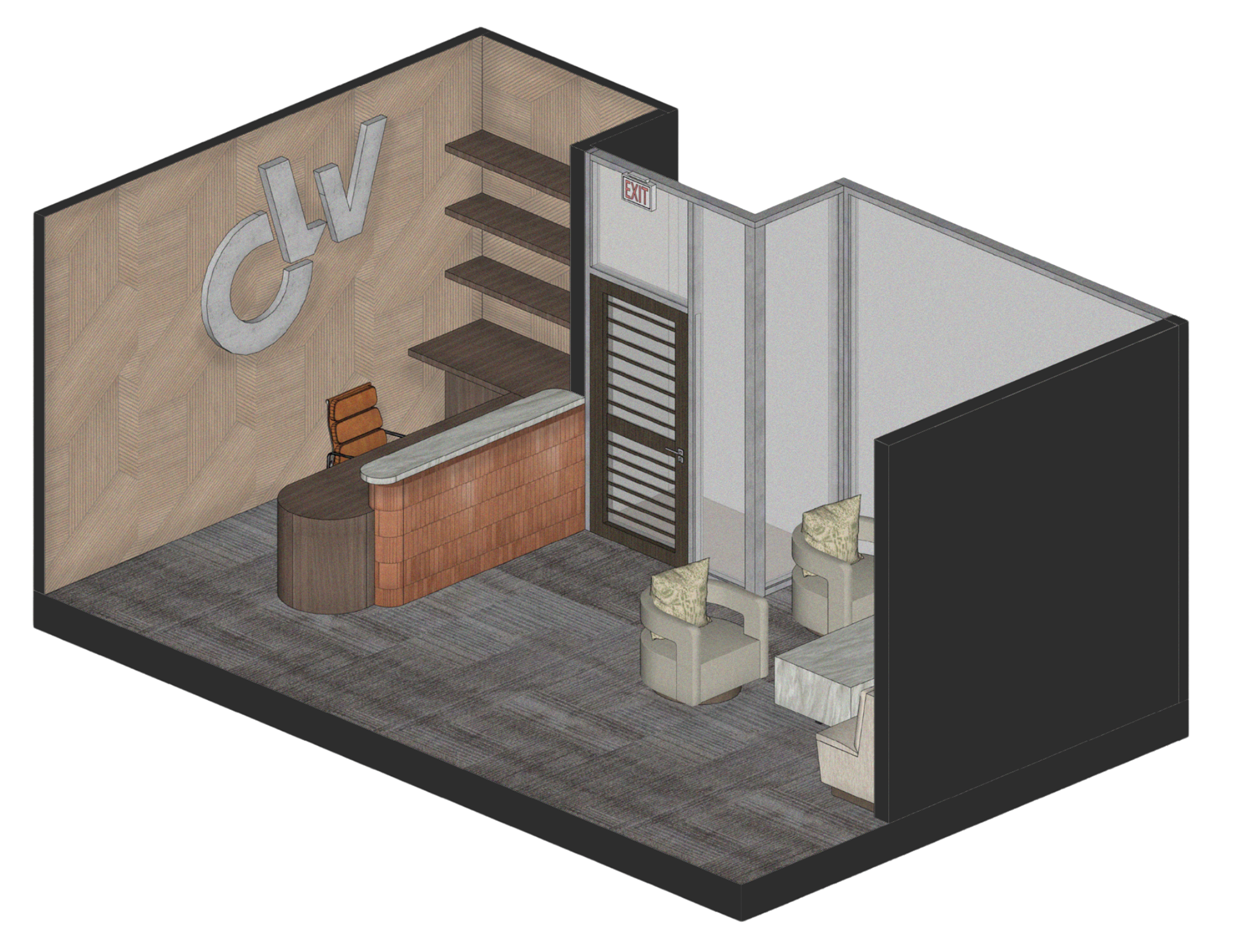
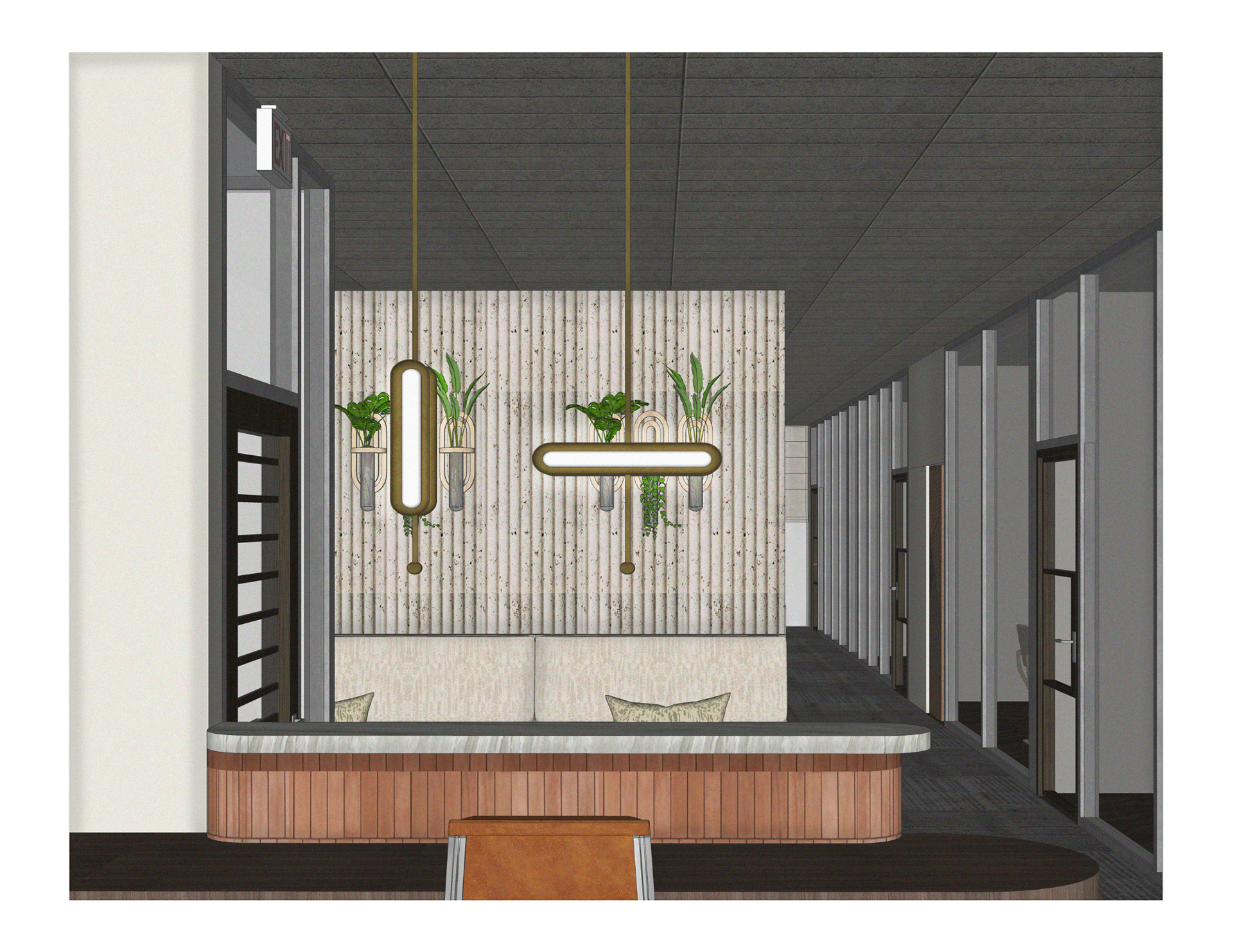
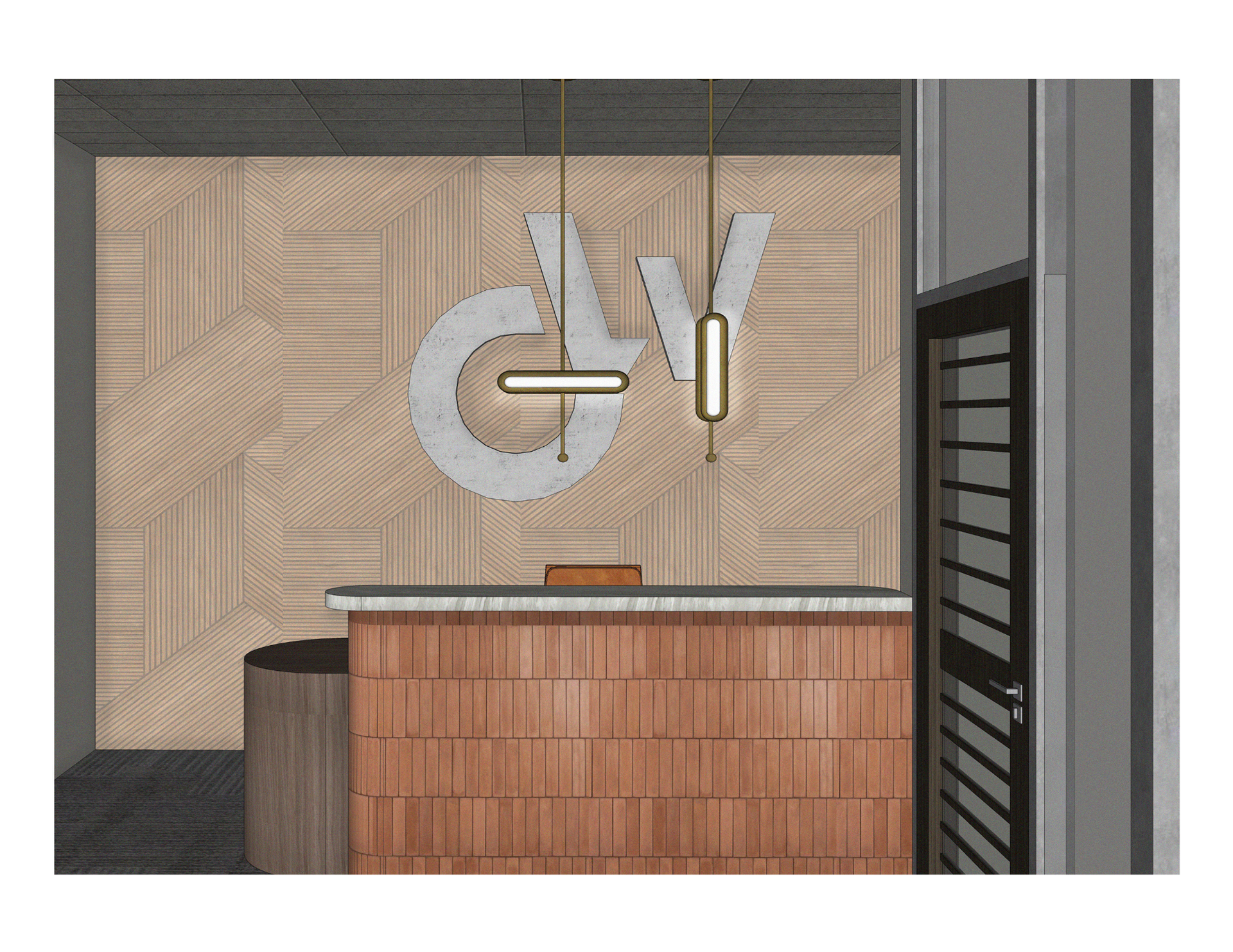
The core of the Shift office promotes modern reception design features a warm, inviting aesthetic with a prominent wooden desk, showcasing a unique ribbed texture and curved end. A textured wall with a “CW” logo acts as a brand focal point, illuminated by minimalist pendant lighting. The natural color palette of warm woods and neutrals, complemented by strategic plant placement.
